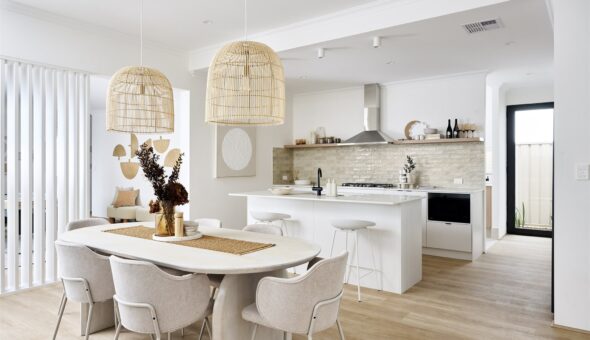
SOUTH BUNBURY
SOUTH BUNBURY WA 6230
3Bed
2Bath
2Car
From $821*/week
$615,000
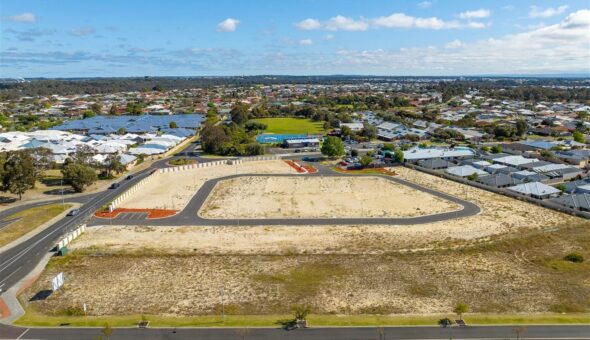
EATON
7 Oswego Way EATON WA 6232
3Bed
2Bath
2Car
From $752*/week
$563,990
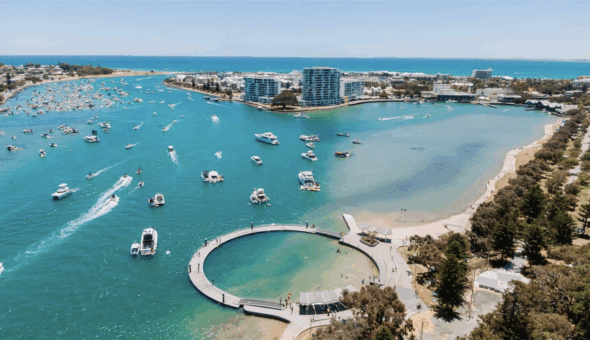
FURNISSDALE
FURNISSDALE WA 6209
3Bed
2Bath
2Car
450m²Land
From $826*/week
$618,601
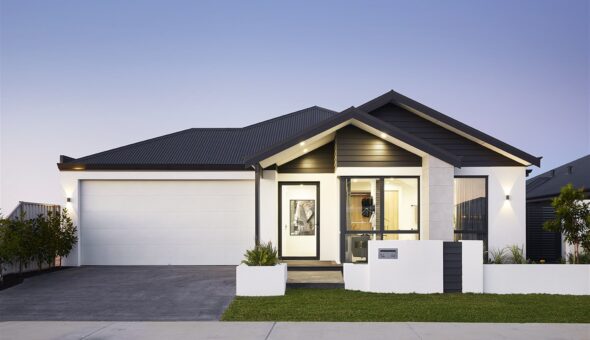
FURNISSDALE
FURNISSDALE WA 6209
4Bed
2Bath
2Car
450m²Land
From $968*/week
$723,500
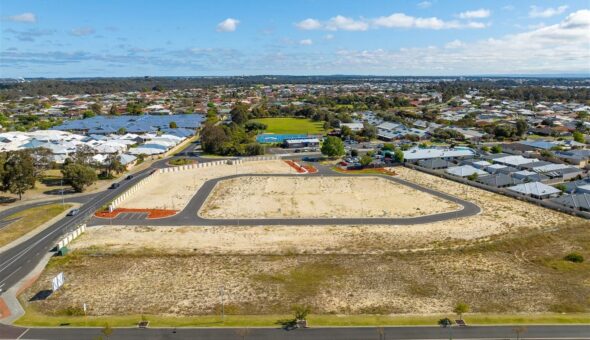
EATON
7 Oswego Way EATON WA 6232
3Bed
2Bath
2Car
From $752*/week
$563,990
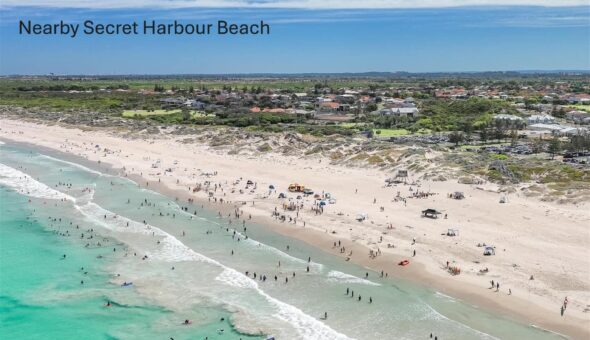
SECRET HARBOUR
Lot 202 Surf Drive SECRET HARBOUR WA 6173
3Bed
2Bath
2Car
495m²Land
From $961*/week
$718,000
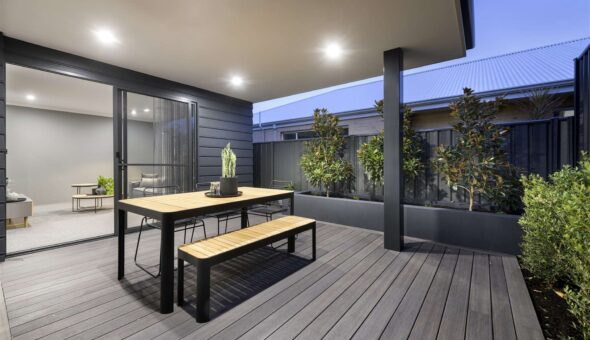
BUSSELTON
181 Kent Street BUSSELTON WA 6280
3Bed
2Bath
2Car
350m²Land
From $1003*/week
Under Offer
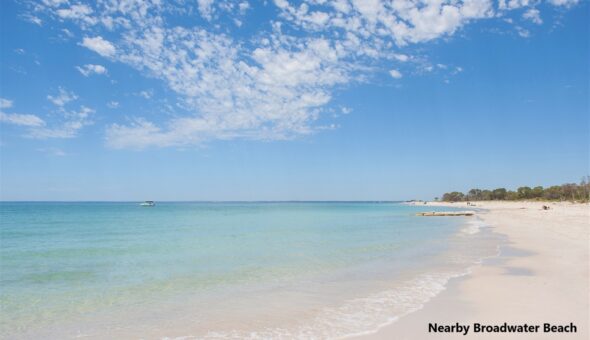
VASSE
Lot 641 Northerly Street VASSE WA 6280
3Bed
2Bath
2Car
494m²Land
From $906*/week
Under Offer
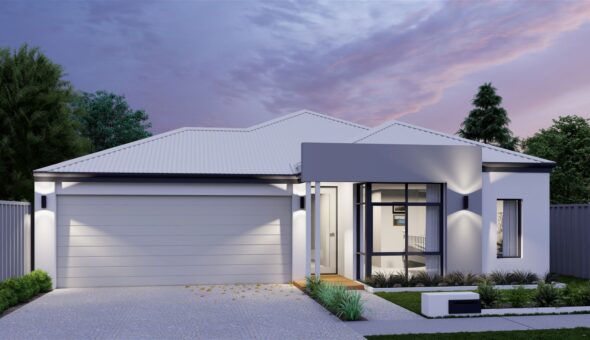
AUSTRALIND
1 Usher Place AUSTRALIND WA 6233
3Bed
2Bath
2Car
316m²Land
From $726*/week
$544,990
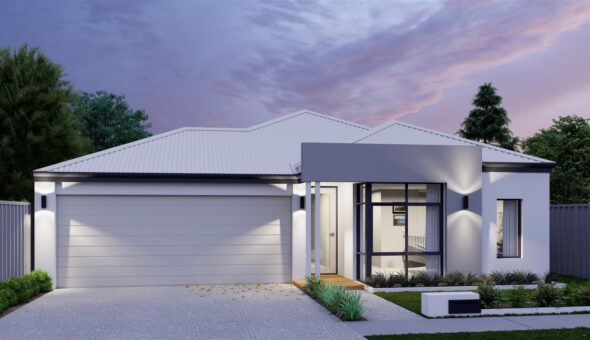
BUNBURY
13A Flaherty Court BUNBURY WA 6230
3Bed
2Bath
2Car
437m²Land
From $780*/week
$585,000
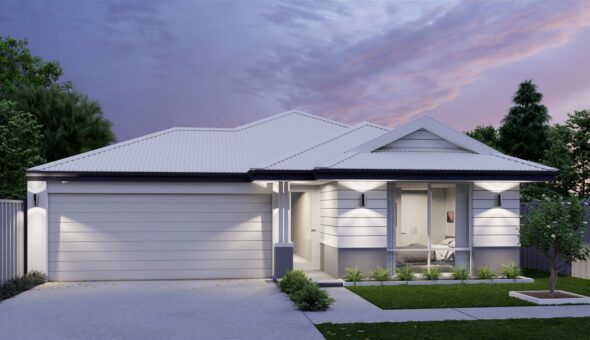
LAKELANDS
Lot 813 Gladstone Approach LAKELANDS WA 6180
3Bed
2Bath
2Car
375m²Land
From $841*/week
$630,000
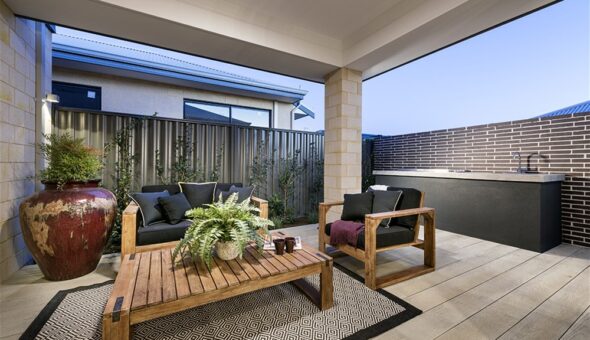
MARGARET RIVER
88/ Aspley Road MARGARET RIVER WA 6285
3Bed
2Bath
2Car
400m²Land
From $895*/week
Under Offer
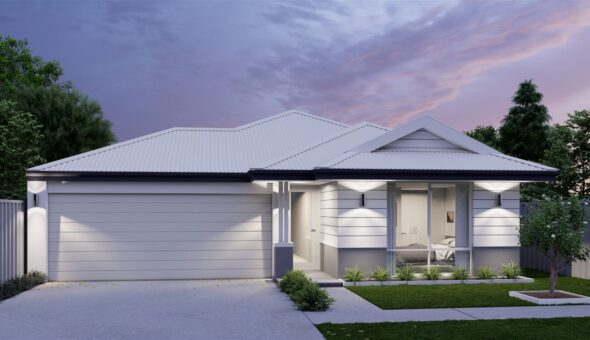
COWARAMUP
Lot 40 Waverley Road COWARAMUP WA 6284
4Bed
2Bath
2Car
720m²Land
From $1064*/week
$793,990
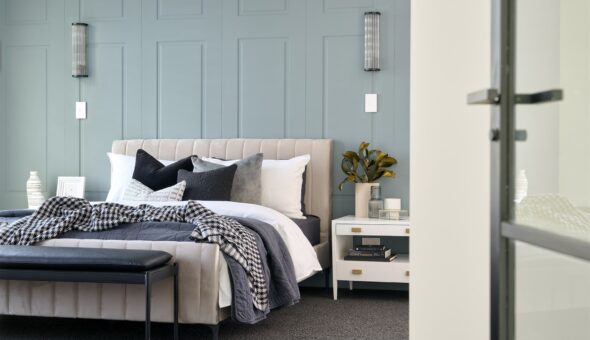
VASSE
522 Nash Drive VASSE WA 6280
4Bed
2Bath
2Car
2,565m²Land
From $1354*/week
Under Offer
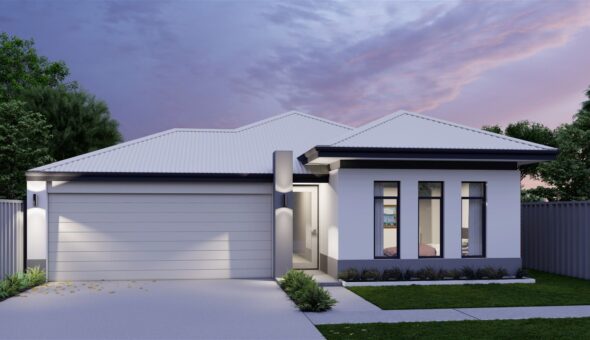
DUNSBOROUGH
1 Quaker Road DUNSBOROUGH WA 6281
3Bed
2Bath
2Car
338m²Land
Sold

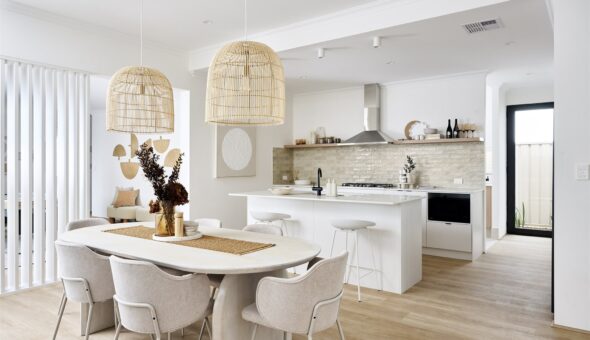
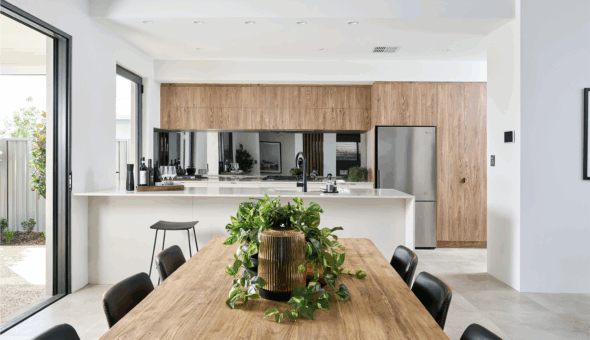
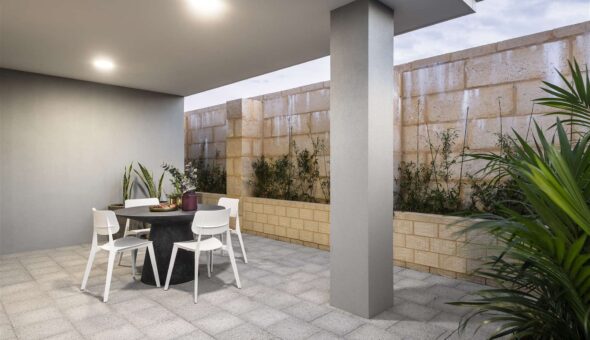
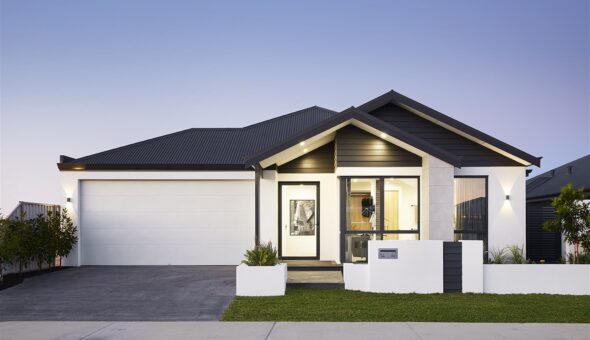
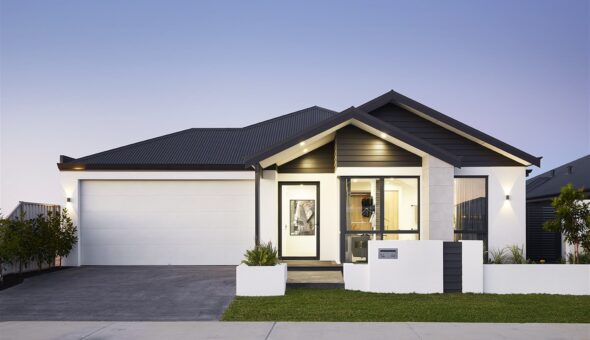
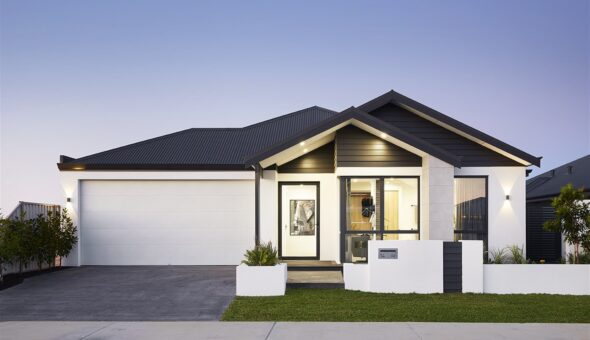

 finance
finance

